|
|
|
Bella Vita |
|
This structure was originally built in the early 70's, used for over 40 years as a residential apartment complex. Over the years, not much had been improved, other than those improvements made out of necessity. Renovations began in March, 2014 and were completed in less than three months. All eight units were presold prior to construction completion. After a full reconfiguration of the 635 square foot (+/-) apartments, luxury finishes were selected including white cabinetry, black and white mosaic floor tile, uba tuba granite counters, hardwood flooring, subway tile backsplash and stainless steel appliances. With a very efficient design, this floor plan features two bedrooms, one bath and an open kitchen/living layout. Beautiful stained wood doors were installed to enhance the exterior and compliment the soft color palette and newly painted shutters. Completing this redevelopment was the new common area courtyard featuring a two story wood privacy fence, a custom brick paver patio, brick outdoor fireplace and grilling area, as well as an outdoor TV and bistro lights.
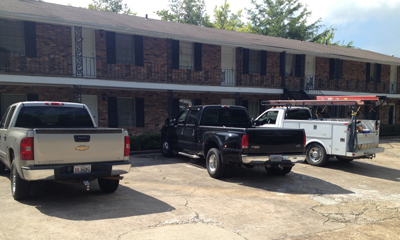 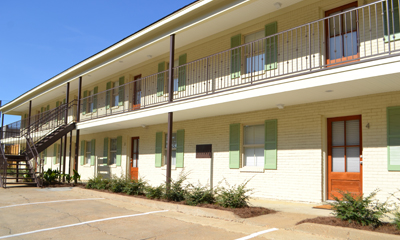
|
|
Central Station |
Brief history
Since 1926, the former Borden dairy production plant was the cornerstone of this City's commerce. At the height of it's operation, it employed about eighty people and received milk from over 1,250 local farms. As the area experienced agricultural and industrial change during the 1970's, the plant began trucking in milk from out of state, which ultimately led to the demise of the local operations.
In June, 2005, the plant was officially closed, leaving 4.23 acres in the heart of downtown abandoned, with no plans for redevelopment. Over the next 4 years, the site slowly deteriorated, becoming a hot spot for vandalism, all the while capturing the attention of a local developer.
In the summer of 2008, Tabor began researching the abandoned plant. The rare combination of prime location and a structure with "great bones, " as well as the operation of a successful climate control storage facility operating within 14,309 square feet (+/-) of what would become Phase I, greatly interested this visionary. After 6 months of hard negotiations, the plant was purchased with vague plans for an adaptive reuse of the project, focused on the advancement of the downtown area.
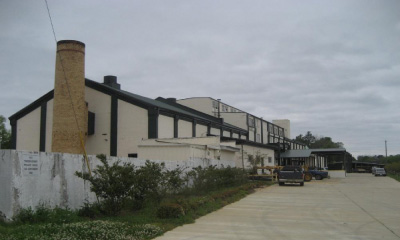 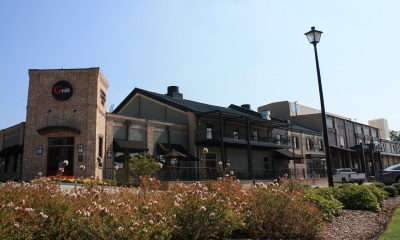
|
|
Boardtown Bikes
Choosing to develop the property in two phases, plans for the 30,778 (+/-) square feet Phase I began shortly after closing. Within 45 days of purchase, without a completed conceptual plan, the developer was approached by Jan and David Morgan of Boardtown Bikes. Their business was and still is their passion. The shared appreciation for what the plant had to offer quickly developed into a business relationship that resulted in the first retail storefront, a 5,079 square foot (+/-)bike shop that opened in June, 2010, offering a full line of bicycles, accessories, clothing and full service repair shop quickly became an attraction for other local business owners.
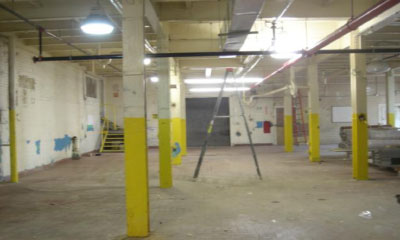 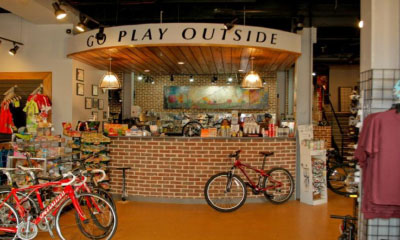
|
|
The Grill at Central Station
As development plans progressed for Boardtown Bikes, the vision for the entire development was still not complete. Within a few short weeks, the developer was approached by a Cotton District Grill, a staple of local dining. With a lease that was soon to expire, the Grill Owners sought better visibility, synergy from neighboring businesses, a larger location to serve their rapidly expanding business and better parking. With a grand opening in January, 2010, this 6,594 square foot (+/-) restaurant now offers full service dining in an upscale unique atmosphere, suitable for all occasions from a casual lunch to a rehearsal dinner, utilizing the old Boiler Room, and a 2,115 square foot addition.
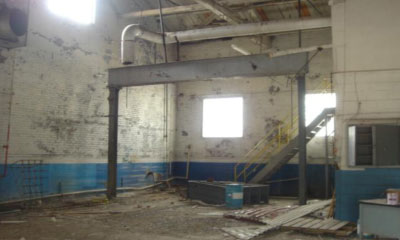 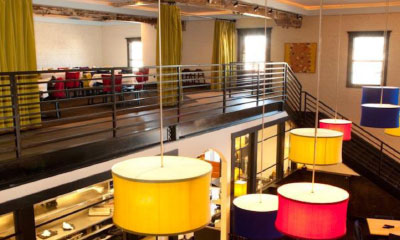
|
|
Something Southern
As the development began taking in shape in late 2009,Tabor was approached yet again by Something Southern, a local interior design firm for the remaining store front, bringing Phase I to full capacity. With 2,879 square feet split between a main floor and open mezzanine level, this space showcases the beautiful aspects of the original plant construction. With original brick walls, 22 foot ceilings, and a newly designed storefront, the firm has experienced tremendous growth in their business since their grand re-opening.
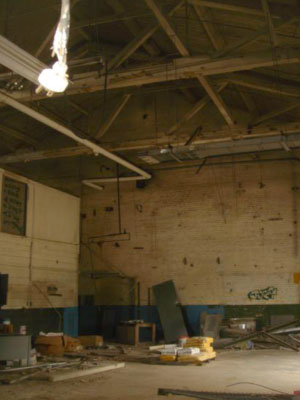 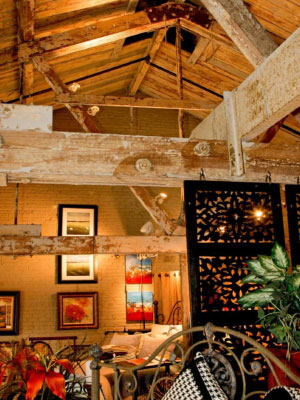
|
|
The Lofts Commercial & Residential Suites
In the Summer of 2011, Tabor Construction & Development relocated our offices to Central Station. Occupying more than half of the commercial side of The Lofts at Central Station, Tabor is joined by Blufish Design Studio and Pepper Surveying and Mapping in this exclusive, modern use of the space. In early 2012, Tabor began construction on 6 luxury residential condominiums. As of March, 2013, four units are complete and two are under construction. These condos combine the best of modern finishes and amenities with the history and tradition of this beautiful building.
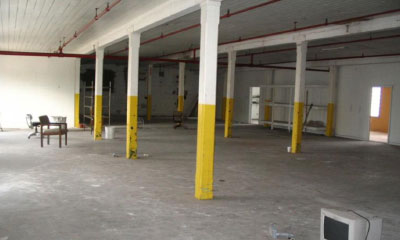 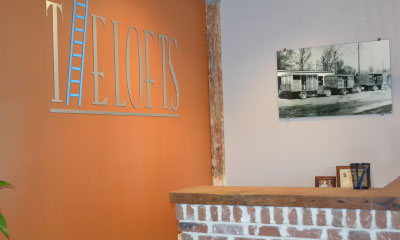
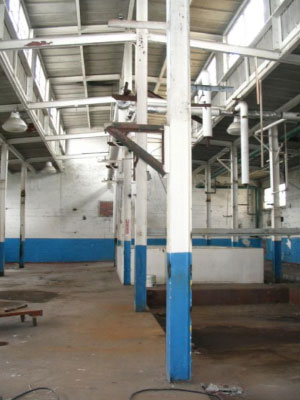 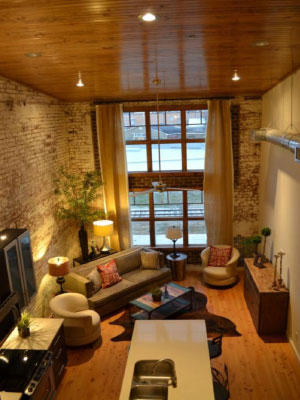
|
|
University Club |
Originally constructed in 1970, this former Ramada Inn stood just across the street from a leading Mississippi University. In it's glory, the University Inn was a staple of travel to this college town, and served as the home away from home for University Alumni for many years. The Inn also included a large banquet space which served many a sorority and fraternity gathering throughout the years. As years passed, the motel aged and with a lack of maintenance, eventually became an eye sore. In 2009, the Inn officially closed, opening the door for a local developer to revitalize the area and further his vision for the growth and development of his hometown.
The rare combination of prime location and a structure with "great bones" provided a unique opportunity to deliver additional Alumni housing opportunities, in sight of campus at a reasonable offering price. The development progressed rather quickly, however, not without challenges. Upon the developer's purchase of the property, the existing zoning was Commercial. Local officials were hesitant to rezone to accommodate the proposed condominium development, as they feared it might sacrifice prime commercial development in this highly sought after location. Applications were submitted to convert the zoning and in early 2011, the developer was granted the approval to begin the process of renovating the former motel. Plans required the conversion of the 100 room motel into 52 residential condominium units. Construction began in May, 2011 and was completed in November, 2011.
The development showcases two different one bedroom, one bath plans - the Member's Plan at 590 (+/-) square feet and the Founder's Plan at 737 (+/-)square feet. Renovations included all new windows, doors, plumbing, electric, HVAC, fixtures, hardware, sheetrock, insulation, roofing, and fire sprinklers. The condominiums have espresso finished cabinetry, granite countertops, stainless steel appliances, and under cabinet lighting. These truly are luxury finishes with an affordable price tag, all within walking distance to campus. The development also features a community pavilion with handmade furniture, grills, ceiling fans, lighting, and green space for the perfect outdoor gathering space.
Today, you will see that all of the new condo owners are MSU Alumni. One condominium even features a framed "party pic" of it's owners attending a Fraternity Formal at the old University Inn. What was a part of Alumni memories, has been rehabilitated into a place where many more memories will be made for years to come.
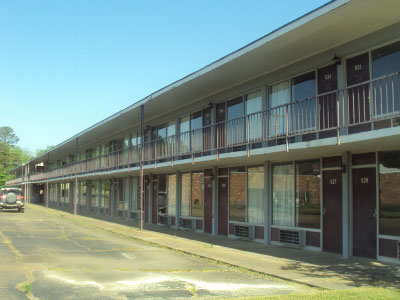 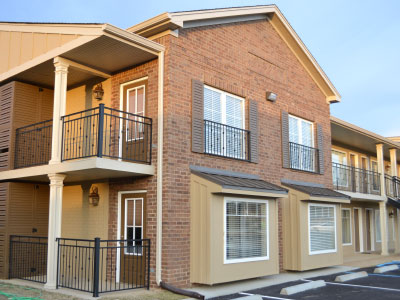
|
|
Pitot House |
|
In 1969, a local real estate pioneer had the foresight to construct what became this community's first apartment complex. Over the next thirty-eight years, many students and young professionals would call this property home. Originally offering thirty-two - two bedroom, one bath apartments, this complex was conveniently located to the University and the center of town. Over time, the amenities began to fade, and without capital improvements, this property began to appear as an eyesore among the city's growth.
In the Summer of 2007, the developer purchased this apartment complex subject to the existing leases. Upon expiration of these leases, renovations began in November, 2007. Market research revealed a true gap in the market for affordable second homes and rental properties with modern luxuries, particularly units with only one bedroom. After much deliberation, and several plan revisions, thirty-two one bedroom, one bath units with a study emerged. Each unit provides 733 square feet (+/-) of open living space. Fully equipped with a stainless appliance package, a full-size stack washer/dryer unit, granite countertops, custom cabinets and wood flooring upgrade options, the renovation of these units was completed in August, 2008.
Community amenities were a great attraction to this property. A decorative brick fence featuring gas lanterns border the entrance drive. Walkways with brick paver accents and custom built benches complete the curb appeal. Lush landscaping, and two grilling pavilions, featuring white kiln dried maple seating and charcoal grills expand the area for outdoor living. The former washroom now provides a large bike rack accessible to all and sixteen individual storage lockers designed to house tailgating accessories, making this truly the ideal location for the avid sports fan.
All thirty-two units were sold prior to project completion. Current ownership includes 12 unfurnished rentals, 2 furnished rentals, 6 owner occupied units and 12 units owned by alumni used as a second home. Strict Association Rules and Regulations require specific porch furnishings and prevent ornamental decorating of the exterior of the units, providing a uniform appearance.
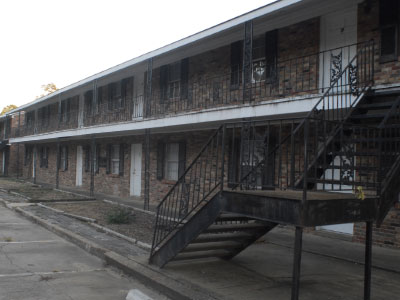 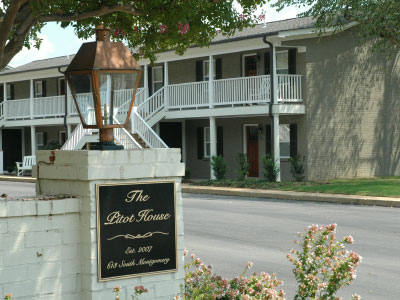
|
|
|
|